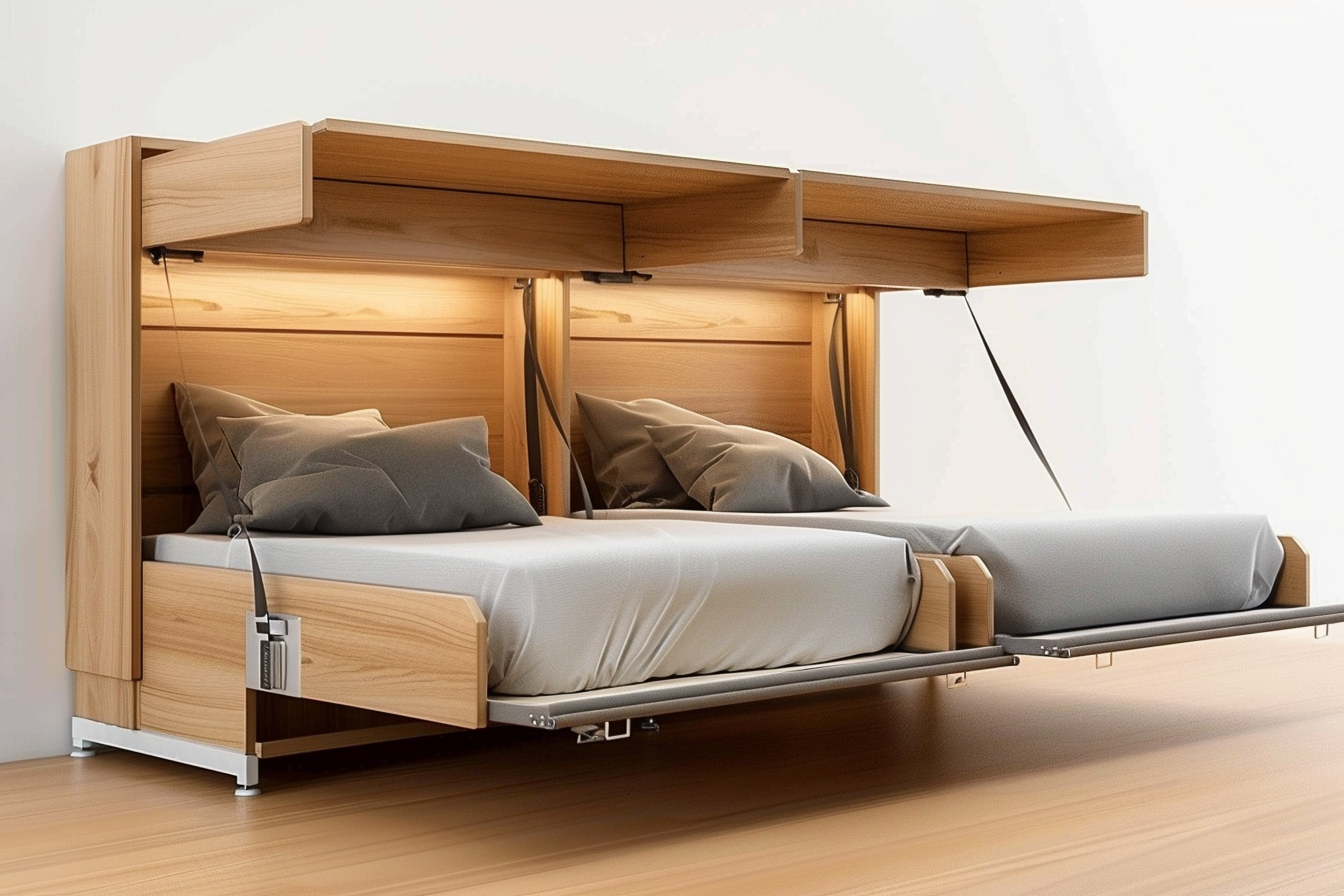Space-saving layouts for small urban lounges
Small urban lounges demand thoughtful planning to feel spacious without sacrificing comfort. This overview highlights practical layout strategies, furniture choices, and material considerations to maximize function and atmosphere in compact living areas while addressing daylight, storage, and acoustics.

Small urban lounges can feel larger and more useful with deliberate decisions about layout, furniture scale, and lighting. Focusing on ergonomics, proportion, and multifunctional elements helps a compact space support everyday living and occasional hosting without feeling cluttered. Balancing daylight, artificial lighting, and acoustic treatments maintains comfort, while a restrained palette and careful textiles reinforce a sense of openness and cohesion.
Layout and zoning for compact lounges
A clear layout defines movement and purpose in a small lounge. Zoning divides a room into functional areas — seating, circulation, media, and occasional work — using rugs, open shelving, or subtle changes in flooring direction rather than full partitions. Orient furniture to the room’s natural focal point (window, view, or media wall) and maintain sightlines to make the area feel continuous. Keep circulation paths at least 24–30 inches where possible to preserve ergonomics and ensure the sofa and other pieces do not block daylight or access to doors.
Sofa selection and multifunctional furniture
Choosing the right sofa is about proportion and use. Opt for streamlined profiles, raised legs, and narrower arms to reduce visual bulk while preserving seating depth. Consider multifunctional pieces: compact sofas with storage underneath, sleeper sofas for guests, or modular seating that can be reconfigured for different layouts. When space is extremely tight, pair a smaller two-seater with occasional chairs or ottomans that can double as side tables or extra seating, ensuring each element has a clear role to avoid overcrowding.
Lighting, daylight, and acoustics
Maximizing daylight enhances perceived space; arrange seating to benefit from window light and avoid blocking windows with heavy furniture. Layer artificial lighting with ambient, task, and accent fixtures to create depth — recessed or track lighting for general illumination, adjustable floor lamps for reading, and wall-mounted fixtures to free floor area. Acoustic treatments help small lounges feel calmer: textiles like rugs and curtains, acoustic cushions, and bookshelf panels reduce echo without adding visual weight. Strategic lighting and soft surfaces together improve comfort and usability.
Storage solutions and textiles
Built-in and vertical storage make efficient use of limited footprints. Tall shelving, floating shelves, and wall-mounted cabinets free floor area while providing display and hidden storage. Use multifunctional storage furniture — benches with lift lids, coffee tables with shelving, and console tables behind the sofa — to keep surfaces clear. Textiles play a dual role: lighter fabrics and low-pile rugs maintain airflow and openness, while layered throws and cushions add warmth and help with acoustics. Select washable or durable textiles for high-use zones.
Palette, proportion, and ergonomics
A coherent palette can make a small lounge read as a single, larger space. Limit the number of dominant colors and use contrasts sparingly to preserve depth. Scale is critical: oversized frames or furniture will overwhelm, while too-small items can feel cluttered. Maintain ergonomic standards — seat heights around 16–18 inches, proper clearance for side tables, and reachable lighting controls — so the space is both comfortable and efficient. Mirrors and reflective surfaces can amplify daylight when used thoughtfully and sparingly.
Sustainability and material choices
Small-space design benefits from sustainable choices that prioritize longevity and low-impact materials. Choose furniture with durable construction and repairable components, natural textiles where possible, and low-VOC finishes to improve indoor air quality. Reusing or upcycling furniture reduces waste and preserves character. When replacing pieces, select items that serve multiple functions to reduce overall consumption. Thoughtful sourcing and maintenance extend the life of furnishings and help the lounge perform better over time.
Conclusion Designing a space-saving layout for a small urban lounge mixes practical ergonomics with visual strategies: clear zoning, appropriately scaled sofa and furniture, layered lighting with ample daylight, and integrated storage. Attention to textiles, acoustics, palette, and sustainable materials refines comfort and longevity. With deliberate choices that prioritize proportion and multifunctional use, a compact lounge can be both efficient and inviting.






