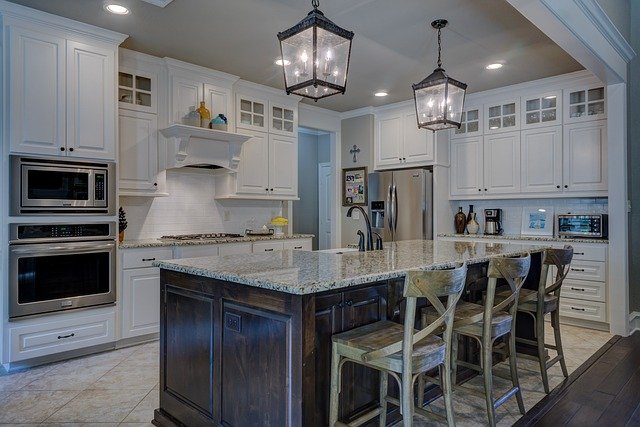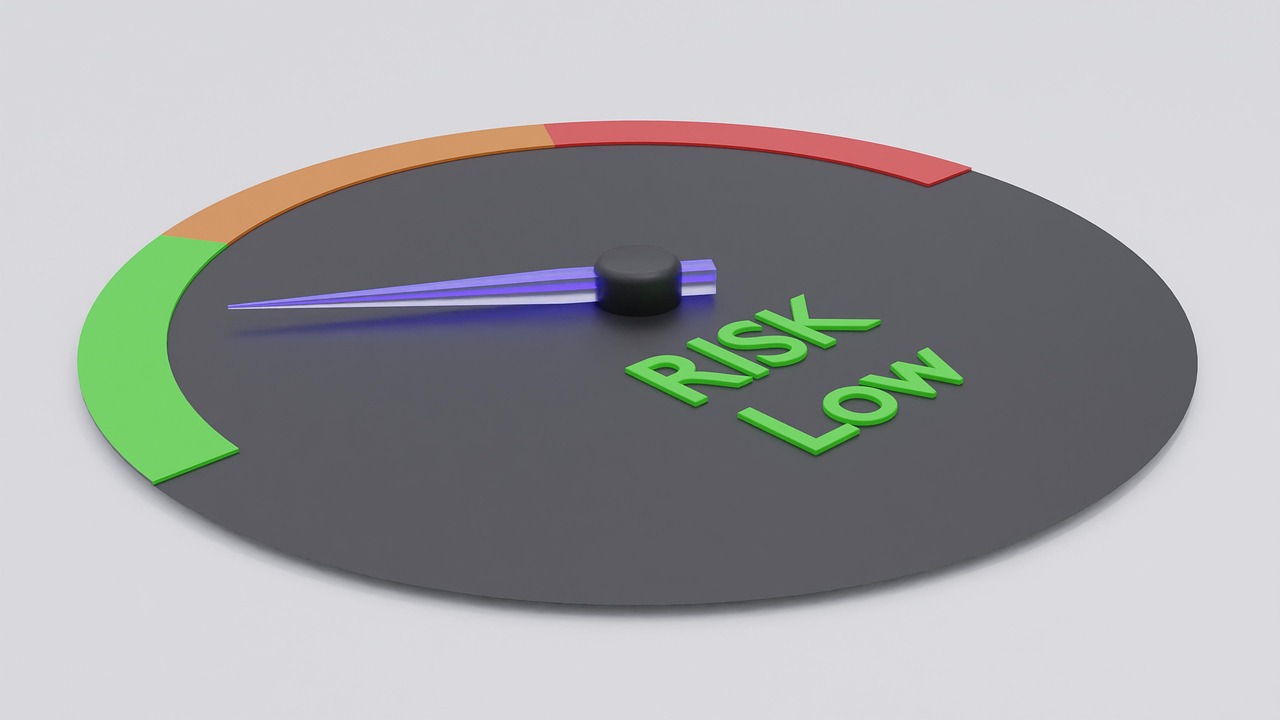Designing Ergonomic Workflows in Home Cooking Areas
Creating an ergonomic workflow in a home cooking area improves comfort, efficiency, and safety. This article outlines how intentional layout, smart storage, accessible cabinetry, and thoughtful lighting and materials help streamline prep and cooking tasks. Practical tips focus on organization, appliance placement, shelving, seating, and durable materials for everyday use.

How does ergonomics shape kitchen workflow?
Ergonomics in the kitchen focuses on reducing strain and simplifying repeated tasks. Designing countertops at appropriate heights, placing frequently used tools within easy reach, and planning clear routes between zones all help reduce unnecessary bending or stretching. Ergonomic considerations also include selecting hardware that’s easy to grip, choosing flooring that reduces fatigue, and ensuring lighting minimizes glare. The result is a workflow that supports longer, more comfortable cooking sessions while lowering the risk of accidents and improving overall task speed.
What layout supports efficient prep?
An efficient layout arranges prep, cooking, and cleaning areas in a sequence that minimizes backtracking. Common approaches include triangle, linear, or zoned layouts that keep the sink, stove, and refrigerator within convenient reach of one another. Consider counter space adjacent to appliances for staging ingredients and temporary placement. Allow for a clear prep zone with dedicated surface area and nearby storage for knives, cutting boards, and prep bowls to keep the workflow uninterrupted. Proper layout planning reduces clutter and makes multi-step recipes easier to manage.
How can storage and organization improve tasks?
Thoughtful storage and organization turn clutter into accessibility. Use a mix of deep drawers, pull-out trays, and labeled compartments for pans, lids, and pantry items to speed retrieval. Vertical storage for baking sheets and trays, drawer organizers for utensils, and clear containers for staples support consistent organization. Position frequently used spices and prep tools near the prep area, while less-used items can live higher in cabinetry. A systematic organization reduces decision time during cooking and keeps work surfaces clean for efficient meal prep.
What cabinetry and shelving choices help accessibility?
Cabinetry and shelving choices directly affect reachability and convenience. Opt for pull-out shelves, lazy Susans, and full-extension drawers to bring contents forward rather than forcing users to reach deep into recesses. Lower cabinetry can house heavy pots and appliances to avoid lifting above shoulder height. Open shelving above prep zones can store items used daily, but balance aesthetics and dust exposure with practicality. Select cabinetry hardware that is easy to grasp and consider soft-close mechanisms for quieter operation and reduced impact.
How should appliances and lighting be arranged?
Place appliances to support sequential steps: a prep area near the refrigerator, a clear landing zone beside the oven, and small appliances like mixers or microwaves placed where they won’t interrupt the main workflow. Built-in or under-counter appliances can free counter space. Layered lighting—task lighting over prep surfaces, ambient lighting for overall visibility, and accent lighting for cabinetry or shelving—ensures safe, precise work. Dimmable and directional fixtures help adapt lighting for different tasks and times of day.
How do seating and materials affect comfort and durability?
Seating choices influence how you use the kitchen beyond cooking. Counter-height stools at islands encourage short rests and social interaction without interrupting prep flow; ensure clear legroom and unobstructed walkways. Material selections—countertops, cabinet finishes, and flooring—should balance durability, maintenance, and tactile comfort. Nonporous, heat-resistant surfaces near cooking zones reduce wear. Choose slip-resistant, cushioned flooring or anti-fatigue mats where prolonged standing occurs. Durable finishes on cabinetry and shelving withstand frequent use and simplify cleaning, preserving an organized environment.
Conclusion
Designing ergonomic workflows in home cooking areas combines practical layout decisions with accessible storage, intentional appliance placement, effective lighting, and suitable materials. Prioritizing organization and reachability reduces fatigue and speeds routine tasks, while adaptable seating and durable finishes prolong usability. Thoughtful planning results in a kitchen that supports both efficient meal prep and comfortable daily use without unnecessary strain or complexity.






